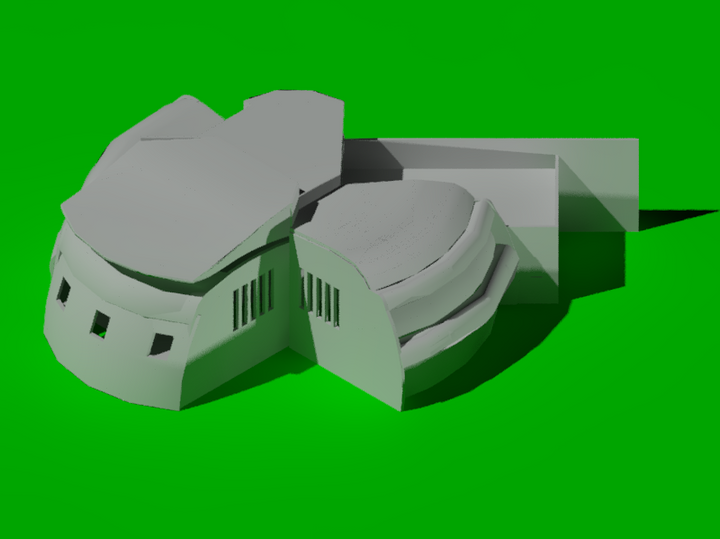
Light

Farmingdale State College is eager to build a non-denominational chapel on its campus. The college wants the chapel to be a spiritual place where people of all faiths can come and worship. They believe that this can be achieved by the use of light.
Background Research

A perspective view of Kimbell Art Museum. It is known for its use of natural light in the form of skylights. The roof runs north to south and the entrance faces the west, as the maximize the use of the sun.

Reflectors hanging from the skylights reflect the light onto the concrete vault above, illuminating the ceiling rather than the floor and artwork below.

This is a closer look as the reflectors themselves.
Contextual Analysis




Sun Angles

Summer
Fall


Winter
Spring

Site Plan Selection

This site was chosen since there are no surrounding building. This allows for full use of sunlight. The site location is also on the path of large amounts of pedestrian circulation. It lies between dorm rooms and classroom buildings, the campus center, and large amounts of parking.
Floor Plan

Hierarchy
1.MAIN CHAPEL
2.MEMORIAL CHAPEL
3.MEDITATION CHAPEL
Sorting of Spaces
Religious
1.MAIN CHAPEL
2.MEMORIAL CHAPEL
3.MEDITATION CHAPEL
Secular
1.SECRETARY OFFICE
2.CLERGY'S OFFICE
3.LIBRARY
4.CONFERENCE ROOM
5.STORAGE
6.TOILETS
Circulation

2D Light Sections
Preliminary Designs
Final Designs


MAIN CHAPEL

MEMORIAL CHAPEL

MEDITATION CHAPEL
Elevations
South Elevation

North Elevation

East Elevation

Sections

Section #1

Section #2
3D Site Plan


3D Interior




3D Exterior



