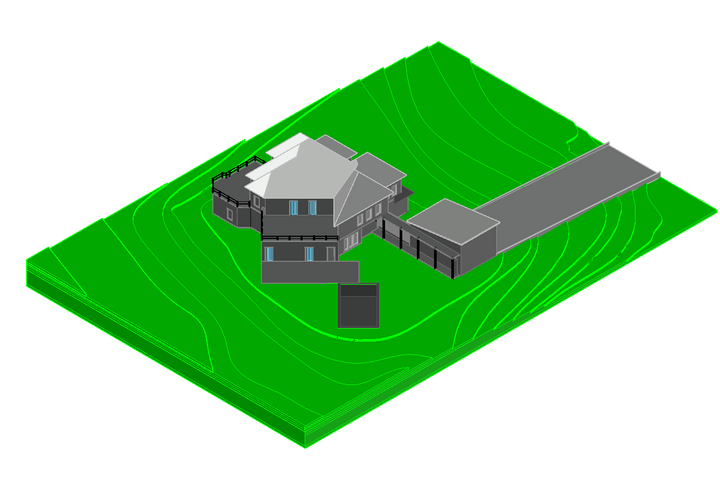
Single Family Residence
The goal for this project is to design a single family house on an existing site.
Objective


The initial goal for the single family home is to create a sense of privacy in the residential area the house is located. As for the plan of the home, I would like to make it more spread out to ensure privacy within the home itself. Communal areas such as the kitchen, living/dining room, would be grouped together and be a very open area. This would be in a central location in the home. On the other hand, functions such as the primary bed/bath and additional bedrooms would have more separation and privacy compared to the public areas of the house.
Background Research
Kaufmann House
- The Kaufmann House was built in 1946.
- Designed by architect Richard Neutra.
- Located in Palm Springs, California.
The design of the house helped set the standards for modern houses today

The house extensively used steel, glass, and concrete allowed for open, spacious rooms.
The design is simplistic, focusing on the experience of the space.
The building did it’s best to integrate into the surrounding landscape. The use of glass and open interior spaces makes the transition from interior to exterior almost seamless.
Despite the modern design and materials used, the environment is embraced rather than imposed upon. The desert environment and the mountains are views that are highlighted




Site

Original Site

Elevation Changes

Overlapping
Floor Plans

Foundation Plan
First Floor Plan


Second Floor Plan
Roof Plan

Elevations


North

South

East
West
Sections


3D Views







