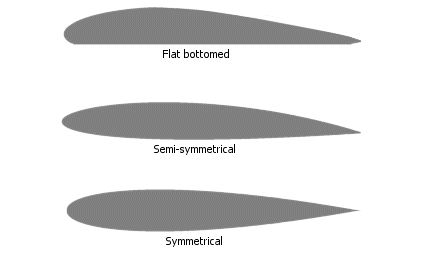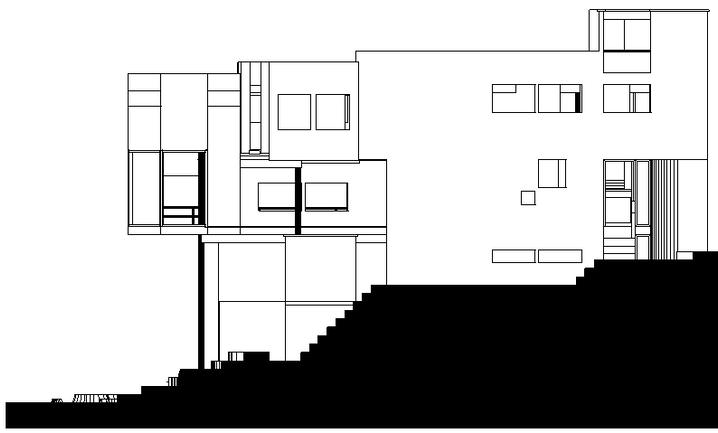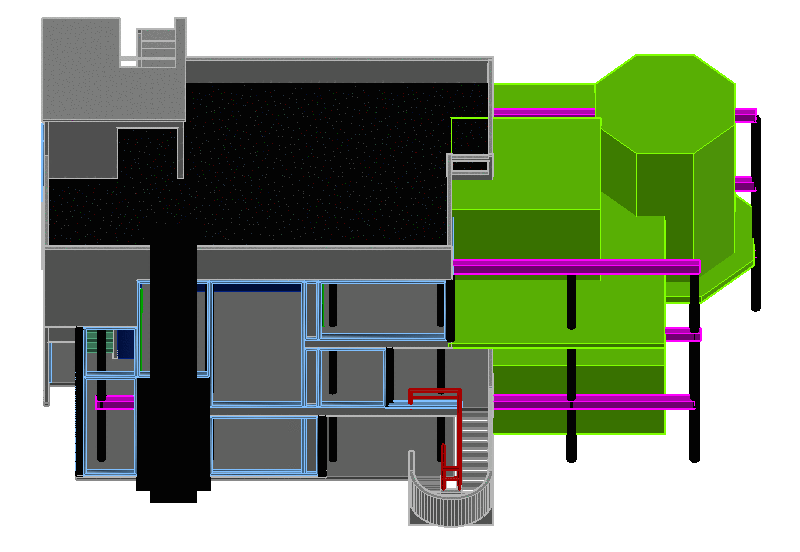
Contextual Fit
The objective of this project is to design an addition to the 'Smith House'. This home was originally designed by architect Richard Meier. This addition must include a new concept and design while still maintaining the authenticity of the original home.

Narrative
A family of seven have moved into the house and are looking to expand.The parents are both commercial pilots who work in the airlines. They want their new addition to reflect their love for aviation in some way. The two oldest children have recently taken an interest in aviation, the oldest one has started working on their private pilot liscense. Both parents are very physically active, the mother is training for her first marathon. Their five kids are heavily involved in sports through their school. The family plans add an addition to the home to make it more accommodating for the family. An exercise room is their main concern they want to add to the home. If they could they would add an outdoor area to host guests
Sorting of Spaces

The meta idea is based upon the flat bottomed wing of an airplane.
The hierarchy of the addition is the exercise room.
- Family Room
- Exercise Room
- Outdoor Area
Public
- Master Bedroom
- Master Bathroom
Private
- Family Room
- Exercise Room
- Outdoor Area
Group
Individual
- Master Bedroom
- Master Bathroom
- Family Room
- Exercise Room
- Outdoor Area
Loud
- Master Bedroom
- Master Bathroom
Quiet
Contextual Analysis


Preliminary Ideas



Conceptual Meta Idea


Plan Analysis
Circulation

Structure
Hierarchy




Open vs. Closed

Closed
Open



Girder
Bearing Wall
Column
Existing and New Systems


Windows and Openings

Columns and Girders

Railings

Glass Curtain Wall

Floor Plans
First Floor
Second Floor
Third Floor



Sections
3D Sections




Elevations

Front Elevation

Back Elevation

Right Elevation

Left Elevation

Final Renders





