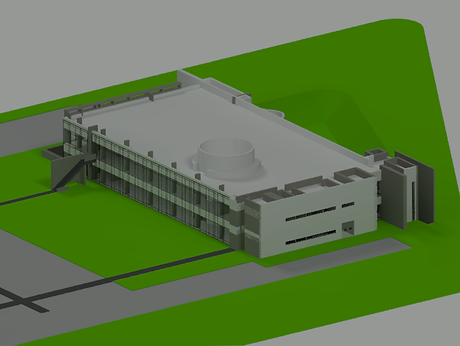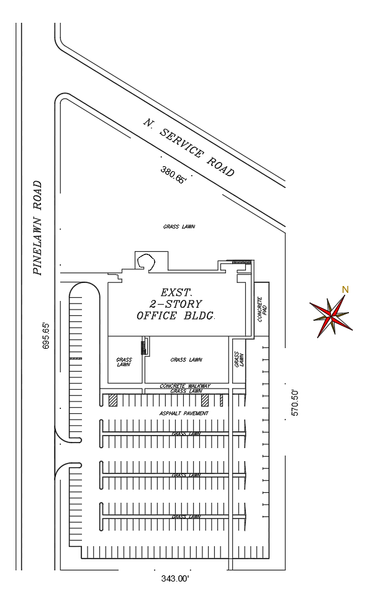
Swiss Air Headquarters Project
Jan Guzman & John Brockey

Project Information
Objective:
A new project is proposed to add to the existing site. Specifically, incubator housing for individuals entering the Swiss Air Corporation’s workforce. The demographic for this housing is those who cannot afford to rent locally. That number is 2% of total occupancy
Client: Swissair Headquarters
Total Occupants: 855 Occupants
-2% of Total Occupancy: 16 Occupants (16 Total Apartment Units)
- 10 Studio Apartment Units to be 500 S.F. ea.
- 6 Duplex Apartment Units to be 1,000 S.F. ea.
- Circulation (Hallways) to account for roughly 1,200 S.F.
- Lobby to account for roughly 300 S.F.
- Total Area ≈ 12,500 S.F.
Site Information
Address: 41 Pinelawn Road, Melville, New York
Tenant: Swiss Air
Size: 5.02 Acres
Section: 255
Lot: 17
Ordinance: Town of Huntington
Zoning: Single-Purpose Office Building (C-2)
Use: Commercial (Office Building)
SCTM: 0400-255.00-01.00-017.000





Zoning Information
Zoning: Single-Purpose Office Building (C-2)
Height, Area, and Bulk Regulations:
-
Maximum building height: 30’-0” (2 Stories Max)
-
Minimum depth of front and rear yard: 75’-0”
-
Minimum side yards for corner lots:
-
Width of Yard on Street Side: 75’-0”
-
Width of Interior Side yard: 40’-0”
-
-
Minimum Lot Area: 3 Acres
-
Maximum Percent of Lot Covered by Building: 25%


Parking:
(1) No parking area shall be located within twenty (20) feet of a front property line; within fifteen (15) feet of any other street side property line; within ten (10) feet of an interior lot line; nor within twenty (20) feet of a residence district boundary.
(2) Buffers surrounding parking areas shall be appropriately landscaped.
(3) Overnight parking for fleet vehicles shall be indicated on the site plan. Such an area shall not be situated in a required front yard or within a required street side yard.
(4) Off-street parking and loading regulations: Off-street loading areas shall be located only at the side or rear of the lot, but no such area shall occupy a side yard which adjoins either a street or a residence district boundary, and no loading area shall be located within twenty (20) feet of such boundary.
Building Regulation:
A. In the C-2 Office Building District, a building or premises may be used only for the following purposes:
(1) Office buildings.
2) Institutions engaged in research and testing of electronic, electrical and mechanical devices, including ancillary laboratories and related activities, provided that:
(a) No noise or vibration from accessory machinery is discernible by human senses at any lot line.
(b) No odor, dust or dirt is transmitted to the exterior of the building.
(3) Accessory uses and buildings, including employee cafeteria, auditorium, day-care facility, storage of records and materials incidental to the permitted use, off-street parking and loading, signs as regulated in Article XIV. Incidental sale of products is permitted. All storage shall be within a building.
B. Prohibited uses:
(1) Outdoor storage and sales of products or materials.
Historic Precedent Study
Pullman, Chicago, USA (1880-1884)
Pullman, Chicago is a railroad car factory town with red brick row houses, markets, a hotel, and churches. It is praised for its orderliness but criticized for company rent control
Architect: Solon S. Beman
Client: George Pullman
About: Beman was commissioned by George Pullman in 1879 to design the planned industrial community, which included more than 1,300 houses, a factory, and other public buildings. He was assisted by landscape architect Nathan F. Barrett.
-
Built as a company town between 1880 and 1884, it was designed by architect Solon Beman and landscape architect Nathan Barrett to be both practical and aesthetically pleasing.
-
The design of Pullman was a social experiment in industrial planning, aiming for an orderly and attractive community for workers. The architectural elements, while elegant and uniform, were tied to the social hierarchy of the company town.
-
There are varied residential structures to help break the monotony of the streets. Row houses were predominate, the neighborhood also features single-family homes, small apartment buildings, and larger homes for management. Higher-status residences were typically larger and incorporated more elaborate elements.
-
The architectural plan was integrated with a comprehensive landscape design by Nathan Barrett. Curvilinear features, extensive grennery, and parks were used to soften the street grid and enhance the overall setting.
-
Most of the town's buildings, including the homes, were constructed from high-quality red brick. The clay was sourced from nearby Lake Calumet, and bricks were produced in a local brickyard.
-
Today, the Historic Pullman District is a National Historical Park, and local preservation efforts enforce guidelines to maintain the original architectural integrity.
-
Predominantly a Victorian-era style of architecture though it has an industrial design and a comprehensive town plan
-
The overall plan was designed as a model industrial city with housing, factories, commercial spaces, and civic buildings integrated into one community.
-
Emphasised order and uniformity. The town has straight, tree-lined streets and carefully zoned districts (residential, industrial, civic).
-
Buildings were uniform but varied. While cohesive in material and style, subtle variations in facades avoided repetition.
-
Mansard Roofs were a common feature in the residential areas, which added to the Victorian charm of the homes.
-
Romanesque-revival arches were used for public and commercial buildings, such as the Market Hall and the Arcade Building.
-
Many ornamental details made of wood and limestone were added throughout residential buildings.
-
The architectural plan was integrated with a comprehensive landscape design by Nathan Barrett. Curvilinear features, extensive plantings, and parks were used to soften the street grid and enhance the overall setting.
-
The landscaped pushed control through design. The layout was meant to promote cleanliness, morality, and company loyalty, contrasting with the chaotic, overcrowded neighborhoods elsewhere in Chicago.




Pacolet Mill Village, South Carolina, USA (Late 19th–Early 20th century)
Architect: Earl Draper
Known for his work on other mill villages, he designed the layout and landscape of the village in Pacolet around 1929, shaping the community's overall appearance.
Firm: Lockwood, Greene & Co
This firm was crucial in the design and construction of the mill buildings, particularly the first mill which began in 1882.
About:
-
Founded in 1882 by the Pacolet Manufacturing Company as a textile mill town
-
Survived the 1903 flood that destroyed much of the mill but rebuilt by 1907 into a major industrial force.
-
Recognized as the Pacolet Mills Historic District on the National Register of Historic Places in 2007.
-
Contains 126 contributing buildings plus one significant site.
-
After the mill closed in the 1980s, the town shifted toward heritage preservation, walking trails, and community revitalization.
-
Selected as a pilot community in Clemson’s Pilgrimage of Place heritage program.
-
Planned Layout (1919): Designed by landscape architect Earle S. Draper, featuring organized boulevards and uniform housing.
-
Five House Types (1915–1920): Mostly one-story duplexes and single-family homes with gabled roofs, porches, and wood siding.
-
Tree-Lined Streets: Main avenues like Milliken Avenue and Montgomery Avenue framed with orderly rows of homes and greenery.
-
Preservation Status: Around half the homes still retain original designs; others altered with vinyl siding, porch changes, and modern windows.
-
Pacolet Mill Office (1908): Brick Renaissance Revival style, hip roof with Spanish tiles, exposed rafters, and a pergola (added 1920s).
-
Cloth Room & Warehouse (1906–1907): Brick industrial structure with rounded arch windows, paired with a wood/metal warehouse.
-
Community Amenities: Company store, churches, a graded school (1921), Baptist church (c.1920), amphitheater (1924), clubs, and even ice cream shops.
-
Pacolet Mills Baptist Church (c.1920): Designed by Luther D. Proffitt, featuring shingle style, stone-base tower, stained glass, and steep gables.
-
Architectural Styles Used: Mix of Tudor Revival and Bungalow influences in residential design (by architect J. Frank Collins).




Modern Apartment Examples
Carmel Place
Firm: nARCHITECTS
-
Carmel Place was the first micro-apartment building in NYC
-
Features 55 rental units sized between 260 and 360 square feet that circumvented the usual minimum of 400 sq ft. This was made possible through special zoning exceptions
-
Its design was specifically targeted toward small households, specifically one and two person living
-
To counterbalance compact living spaces, Carmel Place includes numerous shared amenities: a gym, lounge, community room, rooftop terrace, bike storage, general and locker storage, and a garden
-
Despite their size, the micro-units feel spacious due to 9-foot-plus ceilings, oversized windows, abundant natural light, and efficient layouts with ample storage
-
Transformable furniture, like folding tables, retractable beds, and hidden storage, further maximizes usability





Portland Twenty Concept
Firm: West of West
-
Portland Twenty is a conceptual design in 2022 by architecture firm West of West, located in Portland, Oregon
-
The concept replaces one single-family home with twenty separate living units on a 5000 square foot plot of land
-
Fits in within the zoning of a standard residential lot




Modern Apartment Examples
Existing Site





Basement Floor Plan

First Floor Plan

N
Site Plan

Second Floor Plan

Front/North Elevation

Rear/South Elevation

Right/East Elevation

Sections

Sun Angles
Spring

Fall

Summer

Winter
